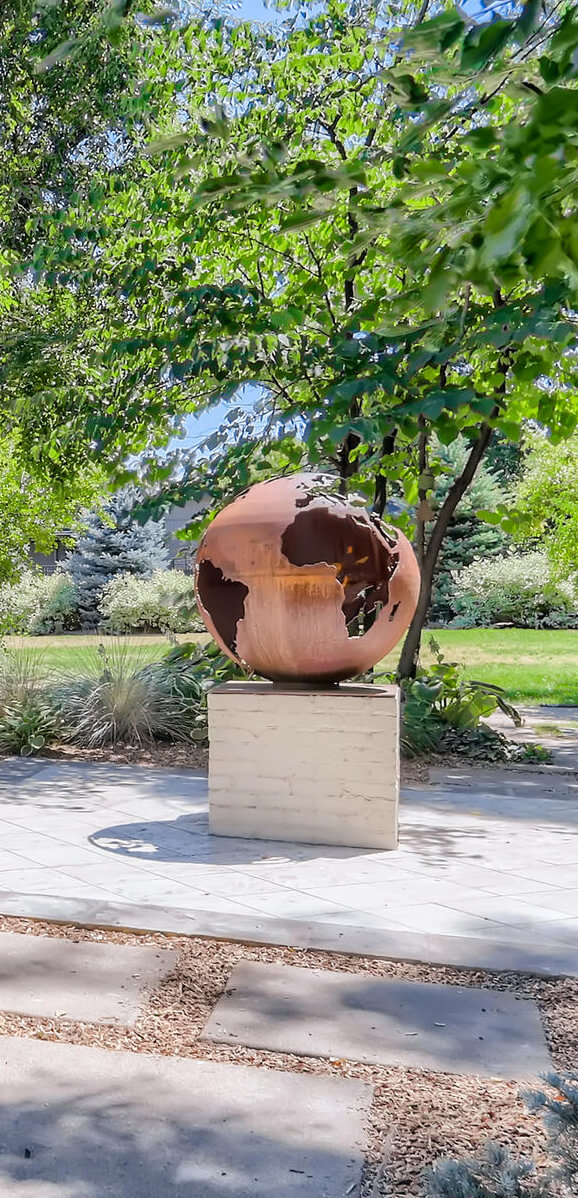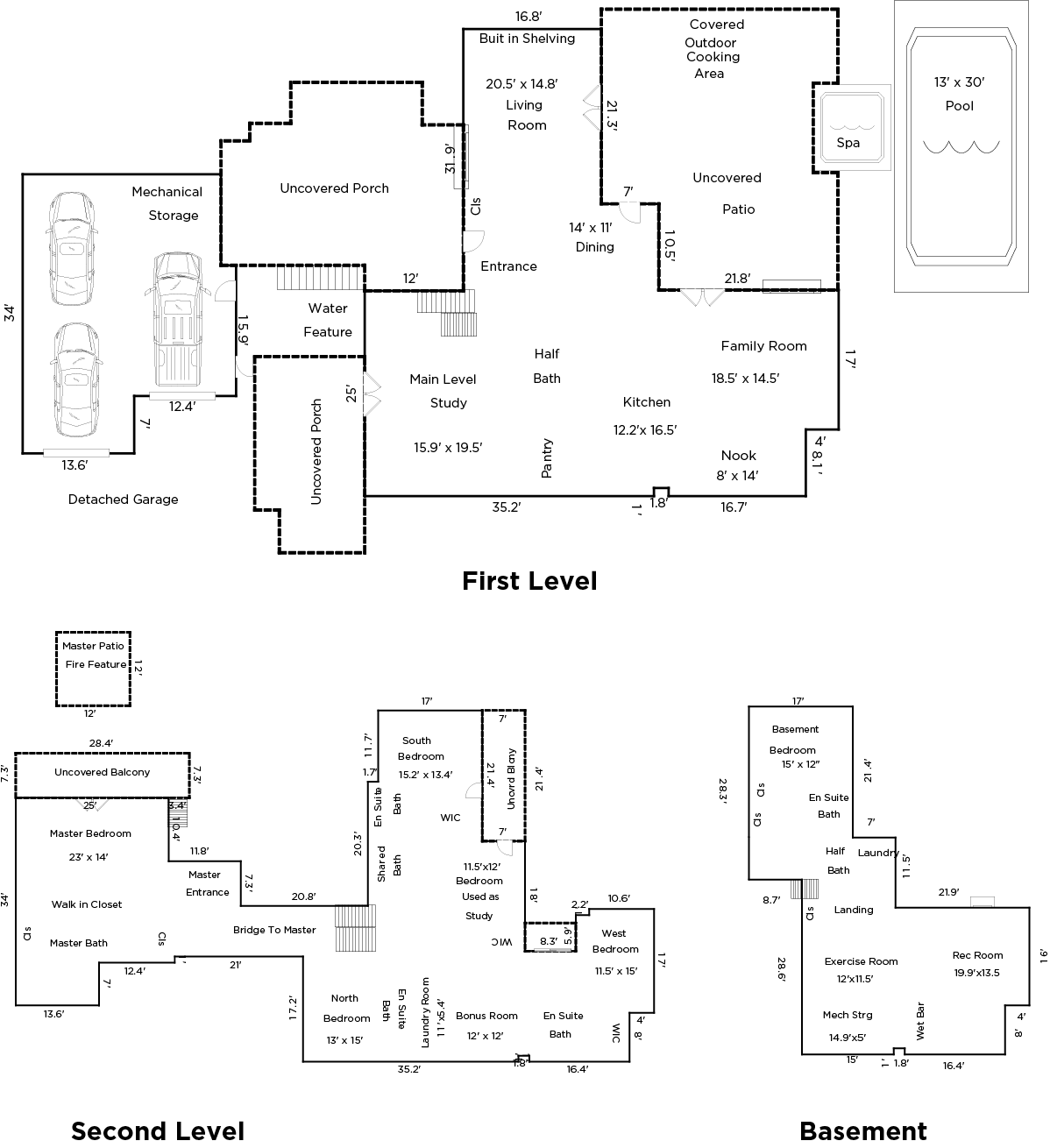MLS# 9786569 • 6 Bed • 8 Bath • 6,532 Sq Ft • 25,532 Sq Ft Lot
• High End Living, Re-Defined •

MLS# 9786569 • 6 Bed • 8 Bath • 6,532 Sq Ft • 25,532 Sq Ft Lot
• High End Living, Re-Defined •

This beautiful lifestyle compound is privately walled & gated, situated 10ft above street level on a 25K sq ft lot. Resort like grounds with five star facilities. Ultimate exclusivity and privacy to relax by the pool, unwind at any number of secluded patios, decks or terraces or entertain large scale events in grand style.
Built in 1938 with the elegance of Gatsby’s Golden era, gutted in 2015 adding a three story addition, Smart Home Savant features, two snowmelt systems, pool, jacuzzi, solar and more! (See MLS Supplements for complete list of renovations and upgrades).
Warm and inviting this magnificent yet very approachable estate has been renovated to the very highest standards of modern living.
Professional chef’s kitchen open to living, dining, outdoor patio and pool. La Cornue stove/oven, and Miele brand stove, warming drawer, microwave, dishwasher, refrigerator, freezer, ice machine. Exquisite details such as old fashioned edge marble countertops and butler’s pantry opening to formal dining with one of a kind Venetian hand blown glass chandelier and original 1938 port hole swinging door.
Cozy living room/library gives nod to Art Deco period with original 1938 working fire place with hand irons. Private home office with exposed brick, separate entry and patio with water feature. Access the master suite from a quiet vestibule high among the trees and you’ll be greeted with sophisticated textures and finishes. En-suite bath has artisan hand cut glass tile, overhead rain shower, his/her closets, dressing area and coffee bar. Six custom steel doors kick open to a private, south facing balcony overlooking a gas fire world sculpture… perfect for a glass of wine on a summer evening.
Three of the four upstairs bedrooms are en-suite, opening to balconies high among the trees. Upstairs laundry and lounge round out the upper level in style. Basement rec room is light and bright thanks to the oversized window well. Perfect place to watch tv by the fire, lounge around or for a game of pool. Fabulous workout room complete with a custom rock climbing wall. Additional laundry, powder bath and en-suite bedroom perfect for an au pair or as a guest suite.
Peace of mind knowing all systems replaced/upgraded in 2015, 8KW solar (owned), pool with waterfall and separate jacuzzi, gas fire pit, gas grill, LED lights throughout, smart house Savant system (controls heat/cool, two snowmelt systems, sound, TVs, security and lights all from a touch of a button), speakers in most areas inside and out, Wi-Fi repeaters throughout, radiant heat in master bed/bath with own boiler, European boiler rest of house, central a/c (except office), three car garage plus ample off street parking. Extensive Lightning Rods on roof.
Property square footage includes a 10,250 sq ft lot (grass/lawn to the east) which retained separate legal and separate water tap allowing the new owner to build an additional guest house or sell if desired.
Don’t miss the opportunity to own a very special piece of history!


The house and pool/hot tub/BBQ area sits on a single legal lot of 15,250 square feet (3000 East Exposition).
The property also includes a 10,250 square foot separate legal (buildable) lot to the East (grass lawn/trees).
The house is surrounded by a 6 foot custom metal bronze fence. Extensive mature landscaping including beautiful majestic trees Landscape sprinkler system includes separate zones for raised beds and front door large pots.
SMART HOUSE:
The house is a smart house on the Savant system which controls heat/cooling in all parts of the house, both exterior snowmelt systems, all of the sound, all of the televisions, and lights in the master bed, master bath, kitchen, living room, dining room, family room, family room dining nook, basement rec room, exercise room, office, and all exterior lights including landscape lighting, and cameras (seven channels I believe, including exterior and interior views).
The house is wired for sound with speakers in the master bedroom, master bath, master balcony (outdoors), living room, dining room, BBQ area (outdoors), pool (outdoors), family room (surround sound for TV), kitchen, office, basement rec room (surround sound), exercise room, main entry courtyard (outdoors) and upstairs lounge/living area.
There are TVs in the exercise room, basement rec room, family room, and upstairs lounge/living area.
The metal exterior door (from the courtyard to the street) and the metal main entry door (from the courtyard to inside the house) and both overhead garage doors and the double doors from the courtyard into the garage are all controllable by a keypad system. The metal exterior door (courtyard to the street) is connected to a doorbell/intercom system and can be opened by answering the telephone when someone rings the exterior doorbell.
Wifi repeaters throughout house
Solar (owned on roof)
Extensive roof lightning rod system
2015 GUT RENOVATION:
The house was built in 1938, had a significant renovation (addition of master bedroom/bath and garage) in 2001.
Sellers undertook a complete gut renovation (down to studs) and addition (including family room, upstairs lounge and bedroom, and basement rec room and exercise room and pool/hot tub) all completed in 2015.
All electrical, plumbing, gas and HVAC were replaced/upgraded as part of that renovation (including smart house).
8KW solar power system (owned not leased)
Swimming pool with waterfall
Custom brick hot tub
Gas fire pit by hot tub
LED lights throughout
Custom lightning rod system
Outdoor oversized gas grill (hard line for gas) on marble slab
Fountain (main courtyard area)
Level 5 drywall finish.
Radon venting system installed
INCLUSIONS:
Both sets of washer/dryers
Stride trainer in exercise room
Weight machine in exercise room
Climbing wall in exercise room
Pool Table in basement
Large TV in basement
Small TV in exercise room
All light fixtures
Exterior Burning Globe art piece
All exterior furniture
All kitchen appliances
Vintage/original Fireplace tools in Library
*Some furnishings may be negotiable at additional price
EXCLUSIONS: unless expressly included above
All furniture
All art
Large wooden doors mounted outside master bedroom
Some of the various planters
Three small petrified wood tables
Blue/green small ceramic garden seat on the living room patio
Porsche wall charger in garage
ROOMS:
6 bedrooms, 8 bathrooms (6 full bathrooms/one for each
bedroom, one has steam shower) and two half bathrooms
Two laundry rooms
Basement rec room (oversized window well to allow light in)
Exercise room has custom rock climbing wall and rubber mat flooring
Separate home office with private exterior entry (custom wood
shelving and wainscoating)
Living room/library with custom shelving/cabinets and original 1938 working fire place (with original andirons)
Dining room (One of a kind Venetian hand blown glass chandelier
in dining room included and art spotlights)
Family room/dining nook/kitchen area
Upstairs lounge
Five ground level custom steel door openings to outside, two upper
level balconies each with two separate openings
Family room and basement rec room have working gas fireplaces
Garage has two separate overhead doors, one side has tandem
two car bay
Storage closets and shelving/cabinets in garage (including metal
cabinets from original kitchen)
OTHER AMENITIES:
Master bathroom has one of kind artisan hand cut glass tile shower and toilet area floor, shower is marble tile and glass
Overhead rain shower, regular shower, and handheld shower with separate temperature control
Kitchen has a five burner La Cornue stove/oven plus a separate Miele stove, Miele microwave, Miele refrigerator, Miele freezer, Miele warming drawer, and separate ice machine
Old fashioned edge Carrera marble countertops in kitchen and bar area
Separate pantry
Hardwood floors throughout except tile in bathrooms and carpet in basement
Two snow melt systems on separate boilers – one for the driveway and one for the patio that leads to the pool/jacuzzi
Exterior Gas fire world sculpture (outside master bedroom balcony)
Swimming Pool with Outdoor fire pit and jacuzzi
Two separate hot water heaters (one for master and one for rest of the house)
Radiant floor heat in master bedroom/bath powered by two separate boilers
European style boiler heat in rest of the house
Burglar, fire and laundry room flood alarm
High grade/heavy duty metal windows and doors
Original 1938 stairway art deco handrails
Original 1938 port hole swinging door between kitchen and dining room
Exclusively Offered By Heidi Finn • Urban Luxe Real Estate • 720.300.0330